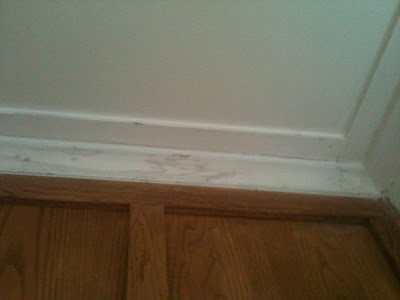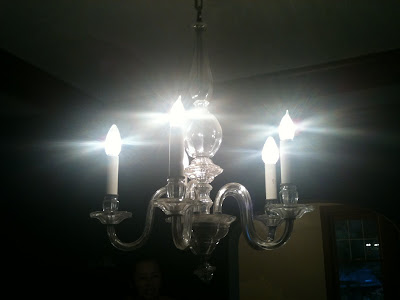After 100+ hours of painting, caulking, spackling, scraping, priming, puddying, sanding, cleaning, organizing, purging, and staging... The Chapmans will leave us officially tomorrow when the movers come. We will miss you, Chapman clan! Thanks for your warmth, honesty, charity, and good humor.
The schedule for the move was erratic, at best. They didn't have the relief of knowing whan they would move, who would move them, where they would move into, how long to stage for, etc. And in usual Chapman fashion, everything kinda serendipitously came together for them.
The staging, however, was short-lived (maybe 2 weeks finished before movers came and took it all away). I didn't even get a chance to take pictures of some of the staging before it all had to be boxed up! Such a bummer, but that was the circumstances from the get-go. Unknown, and doing the best yuh could with what yuh knew.
The plan was to repair/paint all four floors fo the house, change some light fixtures, add some curtains, organize, purge, and light and decorate for the buying market. We did most of that. Wendy and Claire even picking up a brush now and then and joined me in an effort to finish asap. The result was striking!
We'll do this one blog at a time. Butler's Pantry:
This was a random extra room (one of several on the first floor) that needed a purpose. It extended storage for the kitchen and ajoined the breakfast nook and dining room - hence "butler's pantry".
The valance hangs from the ceiling to maximaze feeling of height. It runs across both windows to unify and expand them. And it distracts from the fact that there is no window casing.
We added mason jars (which you know I love) and labeled them, conjuring up images for buyers of gourmet cooking and fancy, well-cared for ingredients. With the wine rack, we also added the buffet that was previously crowding the dining room and made it a buffet/drink serving station with some rich, sophisticated looking pewter dishware.
Before:



After:





































